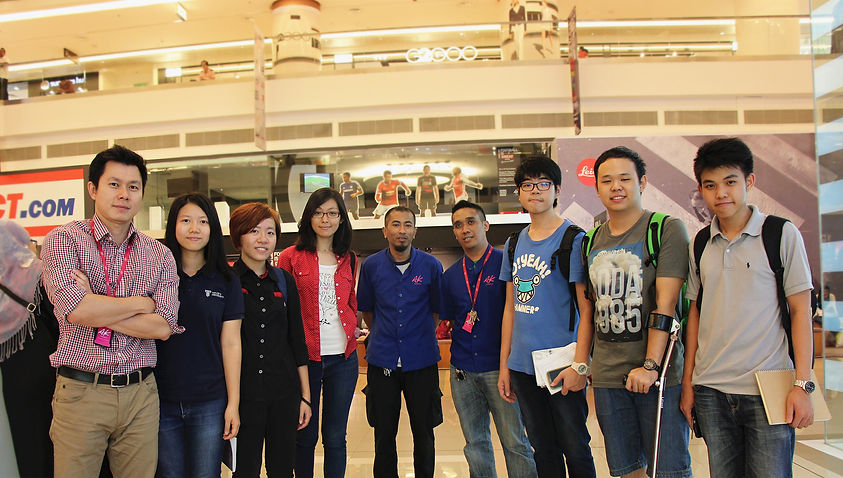ROUGE RHYTHM
WEI YING'S PORTFOLIO

Building Services
Project 1: Case study and Documentation of Building Services Systems
We had formed a group of six and selected Avenue K as our case study for this module's project. We are to explore and familiarise ourselves with the services systems installed on commercial buildings. We are to understand understand how each building services function including the connections and position of different parts equipment. The required service systems to be analysed for this project include:
-
Water Supply System
-
Electrical Supply System
-
Sewerage, Sanitary & Drainage System
-
Mechanical Transportation System
-
Mechanical Ventilation and Air-conditioning System
-
Fire Protection System


Panel 1 - Electrical and Water Supply System
Panel 2 - Air-conditioning and Mechanical Ventilation, Fire Protection System and Mechanical Transportation
I have familiarise myself with various building service systems upon completion on this project module. I have also gained an in depth undestanding on how water supply, electrical supply, mechanical transportation, mechanical ventilation & air-conditioning, sewerage, sanitary & drainage and fire protection systems functions within a building by relating to Malaysian Uniform Building By-Laws 1984 standards. Moreover, I am able to understand and explain the principles and systems as well as space implications and regulations related to different building services.
Case Study Building: Avenue K (Shopping Complex), Jalan Ampang, Kuala Lumpur




Project 1 Report
Project 1 Panels
A group photo with the kind technicians and operation manager Mr. Danny of Avenue K.
Project 2: Application of Building Services
Selected Building: Visitor Interpretive Centre (Architectural Design Studio 3's Final Project)
I have selected my Architectural Design Studio 3's Visitor Interpretive Centre to propose on various building services system for this second project. We are to demonstrate our understanding of building services by proposing and designing the most appropriate systems for the building which include:
-
Electrical Supply System (Including Split-unit Air-cond)
-
Hot and Cold Water Supply System
-
Sewerage and Sanitary System
-
Drainage System
The proposed systems should be produced in appropriate drawings and diagrams which include specifications, symbols, legends, images and text to describe the planning and installation. Specific clauses from Uniform Building By-Laws 1984 and other relevant Acts and Laws are also included into this project.
Project 2 Presentation Panels
Upon completion of this second project, I am able to identify relevant information related to water supply, liquid waste disposal, mechanical air-conditioning and sanitary system. I am also able to describe, plan and install the services systems within the total design and construction process of a building.
Visitor Interpretive Centre